Design for Studio Apartments: Transform Your Space Stylishly
Living in a studio apartment presents both unique challenges and exciting opportunities. With limited square footage, every design decision becomes crucial, but the potential to create a stunning, highly personalized space is immense. Whether you’ve just moved into your first studio or are looking to refresh your current design for studio living, this comprehensive guide will walk you through everything you need to know about studio apartment design and how to decorate a studio effectively.
Table of Contents
Introduction: Embracing the Studio Lifestyle
Studio living isn’t just about making do with less space—it’s about embracing an efficient, intentional lifestyle where every item serves a purpose and every corner reflects your personality. While the challenge of fitting living, sleeping, dining, and often working areas into one room might seem daunting, this guide will transform that challenge into an exciting design opportunity.
Many people struggle with how to decorate a studio apartment without making it feel cluttered or cramped. The good news? With strategic studio apartment design approaches, your compact space can become not just functional but genuinely inspiring. This guide goes beyond basic tips to provide a complete framework for creating a studio that feels spacious, organized, and uniquely yours.
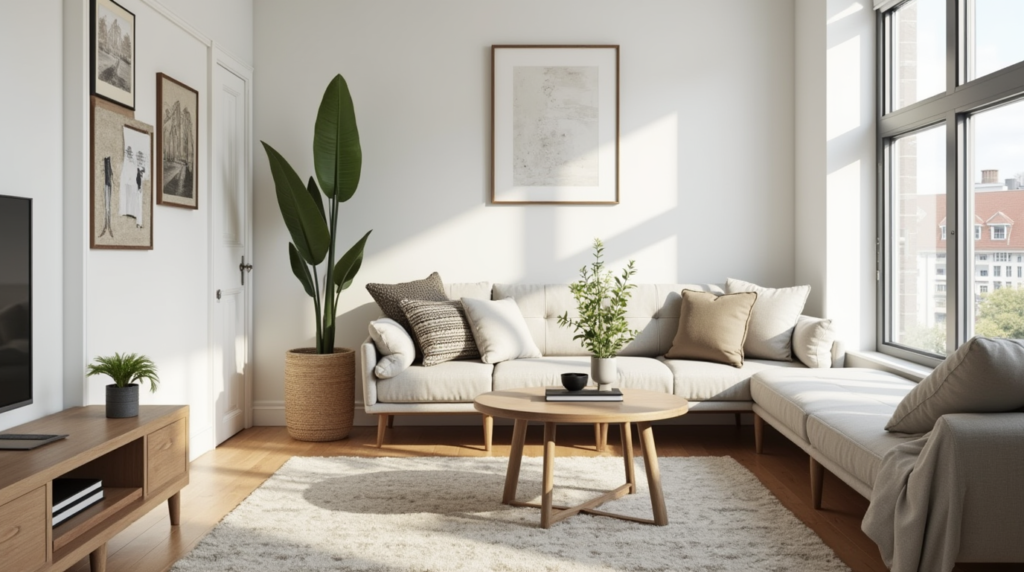
Understanding Your Studio: The Foundation of Great Design
Before diving into decorating ideas, let’s take a deeper look at your specific space. Every studio apartment design should begin with a thorough analysis of what you’re working with.
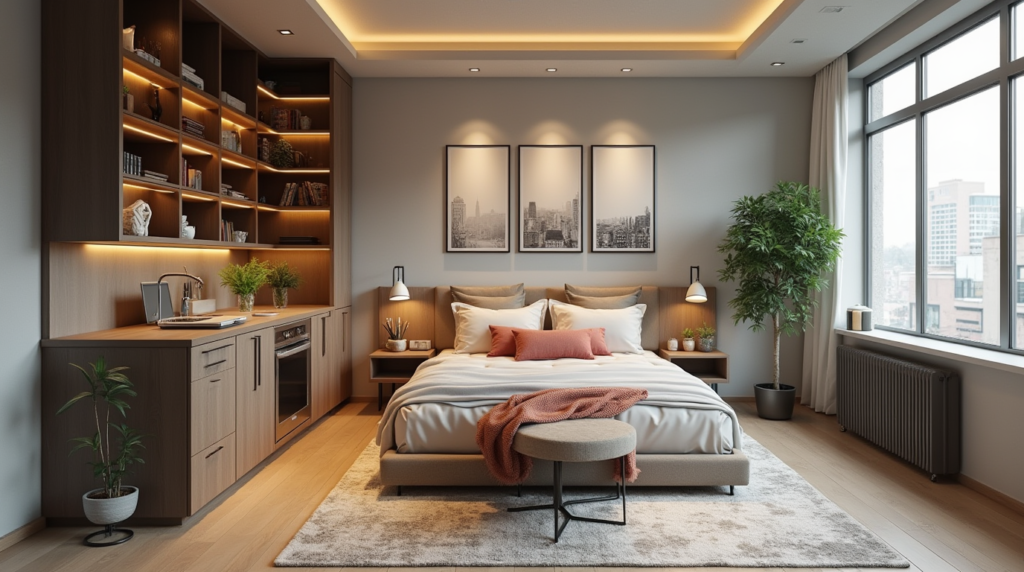
Analyzing Your Studio’s Shape
Studios come in various configurations, each requiring different design for studio approaches:
- Square studios: Offering balanced proportions, these spaces allow for central furniture placement and symmetrical layouts.
- Rectangular studios: These longer spaces naturally create distinct zones but require careful planning to avoid the “bowling alley” effect.
- L-shaped studios: The natural division in these spaces provides an opportunity for distinct living and sleeping areas.
- Irregular studios: Unique angles or curved walls can be challenging but also create natural focal points and interest.
Take time to observe your empty space, noting architectural features like windows, doors, built-ins, and any unusual angles that will influence your studio apartment design.
Assessing Natural and Artificial Light
Light profoundly impacts how spacious your studio feels. Consider:
- Direction and intensity of natural light: South and west-facing windows provide stronger light, while north-facing windows offer softer illumination.
- Time of day when light is strongest: This helps determine the best placement for activities requiring good visibility.
- Existing light fixtures: Map out your current lighting to identify areas that need supplementation.
- Reflective surfaces: Note where mirrors might amplify existing light sources.
Good lighting is essential when deciding how to decorate a studio to create the illusion of more space and distinct functional zones.
Measuring Accurately
Precise measurements are non-negotiable for successful studio apartment design. Measure:
- Wall-to-wall dimensions
- Ceiling height
- Window and door placements (including swing directions)
- Electrical outlets and fixed fixtures
- Architectural obstructions (columns, soffits, etc.)
Pro Tip: Create a simple floor plan on graph paper (1 square = 1 foot) or use free online tools like RoomSketcher or Floorplanner to visualize your space accurately.
Identifying Constraints and Opportunities
Every studio presents unique features that can either challenge or enhance your design for studio living:
Potential Constraints:
- Limited wall space for furniture placement
- Exposed kitchen areas
- Minimal closet space
- Immovable fixtures
- Building restrictions on wall modifications
Hidden Opportunities:
- High ceilings for vertical storage
- Large windows for natural division of space
- Unique architectural features to highlight
- Alcoves that create natural zones
- Original flooring or trim that adds character
Strategic Studio Layouts: Maximizing Every Square Foot
How you arrange your furniture dramatically impacts how spacious your studio feels. Let’s explore optimal layouts for different studio configurations.
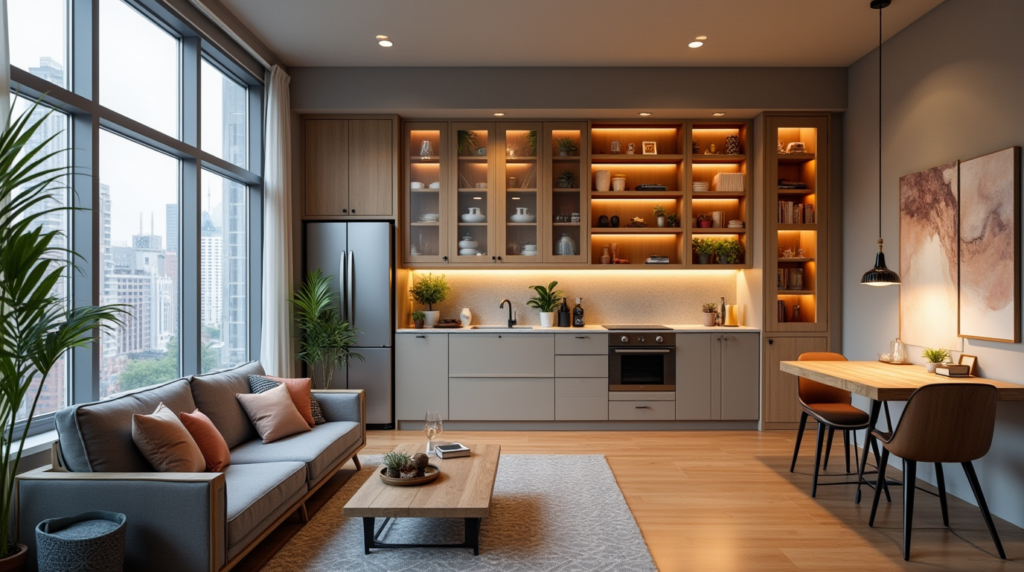
Layouts for Micro Studios (Under 300 sq ft)
When space is extremely limited, multifunctionality becomes essential:
The Murphy Bed Miracle
- Wall bed that folds away during the day
- Transforms sleeping area into living space within seconds
- Can include integrated shelving or desk components
- Works with both center-room and wall-adjacent placements
The Platform Solution
- Raised sleeping platform with storage underneath
- Visual separation without walls
- Can include pull-out components for additional functions
- Works exceptionally well in spaces with higher ceilings
The Convertible Studio
- Sofa bed or daybed as primary seating/sleeping solution
- Extendable or folding dining table that serves as desk and dining area
- Nesting tables that can be separated when needed
- Storage ottomans that serve as coffee table, storage, and extra seating
Layouts for Standard Studios (300-500 sq ft)
With a bit more space, you can create more defined zones:
The L-Division Layout
- Sofa positioned perpendicular to bed creates natural division
- Sleeping area partially obscured from main living space
- Works well for rectangular studios
- Maintains open sightlines while creating distinct functional areas
The Island Approach
- Bed placed in center of room with low bookcase as “headboard”
- Double-sided storage creates division while maintaining airiness
- Living area situated against wall opposite kitchen
- Creates circulation path around central sleeping zone
The Parallel Zones Layout
- Living and sleeping areas arranged in parallel “strips”
- Room divider (bookshelf, curtain, or screen) creates visual separation
- Works well in long rectangular studios
- Each zone has dedicated wall space for furniture placement
The Art of Zoning: Creating Distinct Areas Without Walls
Effective studio apartment design relies on visual separation techniques:
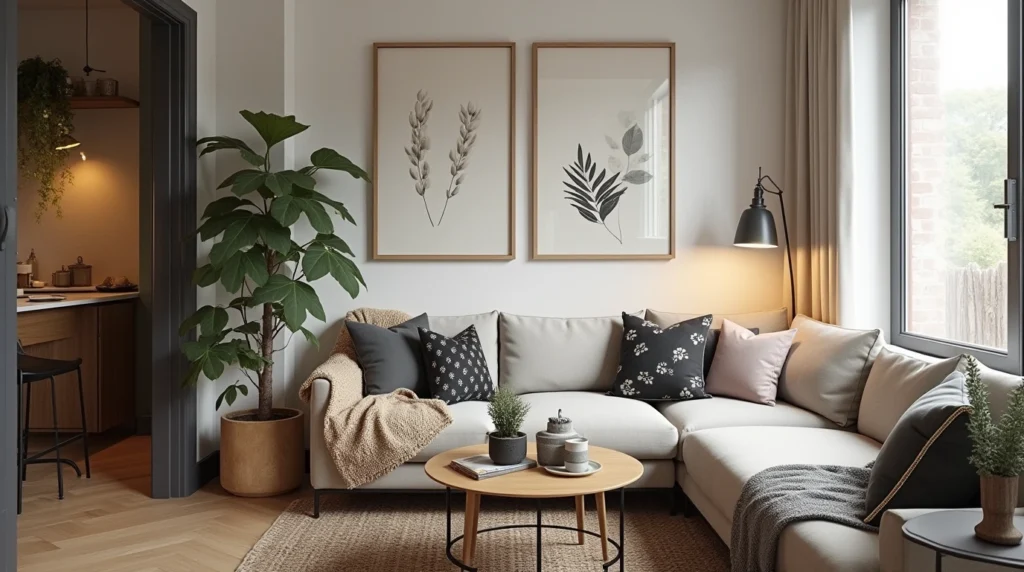
Floor Treatments
- Different area rugs define living versus sleeping spaces
- Contrasting flooring materials (where possible) mark transitions
- Raised platforms delineate functional areas
Ceiling Treatments
- Different lighting fixtures over each zone
- Pendant lights to anchor specific areas
- Paint or decorative ceiling elements to distinguish spaces
Vertical Dividers
- Open bookcases allow light flow while creating separation
- Hanging fabric panels add softness and flexibility
- Folding screens provide privacy when needed
- Indoor plants create natural, living dividers
- Slatted wood dividers add architectural interest while maintaining airiness
Furniture Placement
- Back of sofa creates natural boundary
- Dining table between kitchen and living spaces serves as transition point
- Console tables behind sofas double as desks or dining surfaces
Layout Examples for Specific Studio Shapes
For Square Studios (Approximately 400 sq ft)
- Central living area with sleeping zone along one wall
- Kitchen and dining along opposite wall
- Use room divider between bed and social spaces
For Long, Narrow Studios
- Create zones in sequence from entrance to back wall
- Use area rugs to visually widen the space
- Avoid lining furniture along walls exclusively
For Awkward or Irregular Studios
- Embrace unusual corners for reading nooks or workspace
- Use furniture to square off awkward angles
- Convert challenging spaces into storage solutions
Decorating & Styling Your Studio: Creating Visual Interest
Once your layout is established, thoughtful decorating transforms your studio from functional to fabulous.
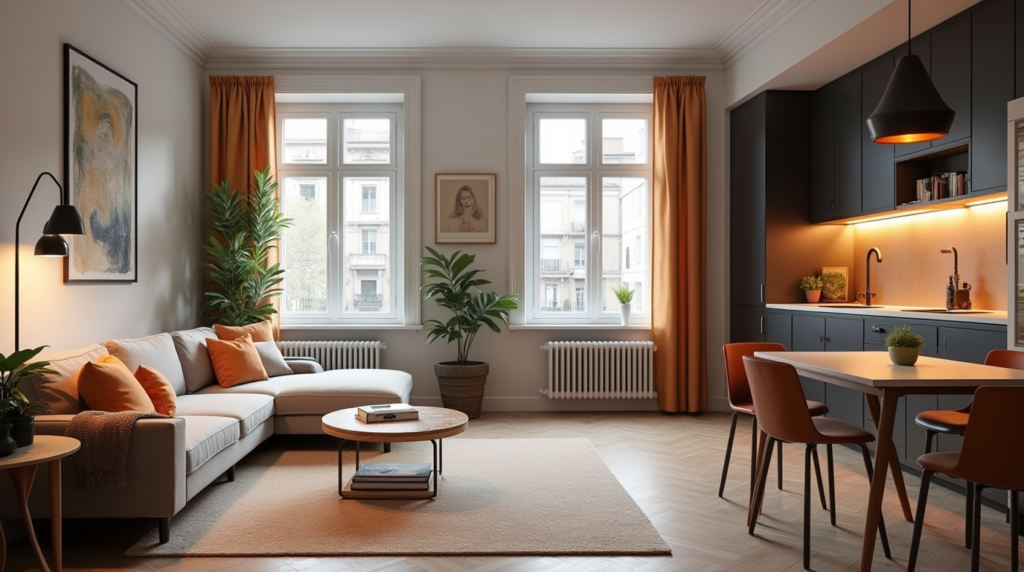
Color Strategies for Studio Apartment Design
Color powerfully affects perceived space in studio apartments:
Light & Airy Palette
- Whites, creams, and light neutrals maximize sense of space
- Pale blues and greens promote calm and openness
- Monochromatic schemes create cohesion across zones
Strategic Color Zoning
- Different yet complementary colors for each functional area
- Color blocking to define spaces without physical barriers
- Painted “headboard” area to anchor bed visually
Adding Depth with Accent Colors
- Bold accents draw the eye and create focal points
- Dark colors on recessed walls create depth perception
- Colorful accessories easily refreshed for seasonal changes
Expert Tip: “In studio apartments, I recommend using the 60-30-10 rule: 60% dominant color (typically a light neutral), 30% secondary color, and 10% accent color. This creates harmony while maintaining visual interest.” – Sarah Chen, Interior Designer specializing in small spaces
Furniture Selection: Scale and Functionality
Choosing the right pieces is critical for successful studio apartment design:
Scaled-Down Furniture
- Apartment-sized sofas (72-84″ versus standard 90″)
- Round or oval tables instead of rectangular
- Armless chairs to reduce visual bulk
- Low-profile bed frames to maximize ceiling height perception
Multifunctional Heroes
- Sofa beds with quality mattresses for daily use
- Extendable or drop-leaf dining tables
- Nesting tables that separate when needed
- Storage ottomans serving triple duty (seating, storage, table)
- Murphy beds with integrated desks or shelving
Space-Enhancing Shapes
- Furniture with visible legs creates sense of space underneath
- Glass or lucite pieces reduce visual weight
- Rounded corners improve flow and safety in tight spaces
- Backless furniture pieces where appropriate
Investment Pieces Worth Every Penny
- High-quality sofa bed with comfortable mattress
- Well-designed wall bed system
- Custom closet organization system
- Slim profile refrigerator
Lighting Techniques: Creating Ambiance
Effective lighting is essential when considering how to decorate a studio apartment:
Layered Lighting Plan
- Ambient lighting for overall illumination
- Task lighting for specific activities
- Accent lighting to highlight design features
- Decorative lighting to add character
Space-Enhancing Light Tricks
- Up-lighting to draw eye upward and emphasize height
- Wall sconces to save valuable surface space
- Under-cabinet lighting in kitchen areas
- String lights for ambiance without bulk
The Magic of Mirrors
- Position opposite windows to double natural light
- Full-length mirrors visually expand the space
- Mirrored furniture adds function without visual weight
- Clustered small mirrors as decorative element
Textiles and Textures: Adding Warmth
Soft furnishings transform a studio from stark to inviting:
Strategic Rug Placement
- Define separate zones with different rugs
- Extend rugs slightly under furniture to create cohesion
- Choose appropriate sizes (avoid “postage stamp” rugs)
Window Treatments
- Floor-to-ceiling curtains create height
- Light-filtering options maintain privacy without blocking light
- Double-duty room divider curtains on ceiling tracks
Bedding as Decor
- Invest in quality, visually appealing bedding
- Coordinated throws and pillows that transition from day to night
- Storage solutions that keep extra bedding out of sight
Layered Textures
- Mix materials to create visual interest (velvet, linen, wool, etc.)
- Contrast smooth and rough textures
- Use textured wallpaper or fabric wall panels for sound absorption
Personalization: Making Your Studio Uniquely Yours
Infusing personal style prevents your studio apartment design from feeling generic:
Gallery Wall Strategies
- Unified frame colors for cohesive look
- Thematic content groupings
- Extended over furniture to create height perception
Plant Life
- Hanging plants to draw eye upward
- Corner plant groupings to soften edges
- Air-purifying varieties for healthier indoor environment
- Herb gardens for kitchen areas
Personal Collections
- Curated displays rather than scattered items
- Rotating displays to reduce clutter
- Shadow boxes for three-dimensional collections
- Wall-mounted display for items that typically require surface space
Genius Storage & Organization Hacks
In studio apartment design, smart storage is the secret weapon against clutter.
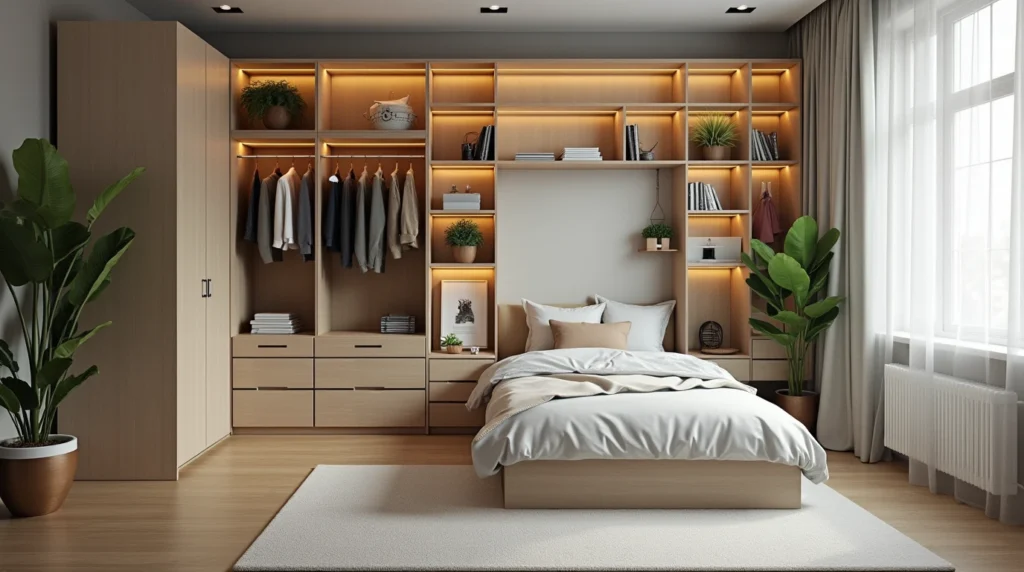
Maximizing Vertical Space
When floor space is limited, look up:
Wall-Mounted Solutions
- Floating shelves installed in unexpected areas (above doors, windows)
- Pegboard systems for customizable storage
- Wall-mounted desks that fold away when not in use
- Vertical bike racks or wall hooks for sports equipment
Ceiling Storage Opportunities
- Hanging pot racks in kitchen areas
- Suspended clothing racks in lieu of closets
- Overhead storage platforms in areas with high ceilings
- Pulley systems for seasonal items
Door and Wall Space
- Over-door organizers for shoes, accessories, cleaning supplies
- Command hooks and adhesive solutions for renters
- Magnetic strips for knife storage or small metal items
- Tension rods for temporary, damage-free solutions
Hidden Storage Solutions
Conceal belongings to reduce visual clutter:
Furniture with Hidden Storage
- Platform beds with drawers or lift-up storage
- Hollow ottomans and benches
- Coffee tables with storage compartments
- Headboards with integrated shelving
Dual-Purpose Design Elements
- Room dividers with integrated storage
- Window seats with under-bench storage
- Stair storage for lofted beds
- Built-in banquette seating with storage underneath
Clever Concealment Tactics
- Decorative boxes on visible shelving
- Fabric skirts for under-sink storage
- Artwork hinged to reveal shallow storage
- Hollow books for small valuables
Closet Maximization Strategies
Transform limited closet space into an organizational powerhouse:
Double-Hang Systems
- Two clothing rods instead of one
- Adjustable heights for seasonal variation
- Supplemental hooks on sides for accessories
Accessory Organization
- Door-mounted shoe organizers
- Belt and tie racks on unused wall space
- Purse hooks and shelf dividers
- Specialized jewelry storage
Space-Multiplying Tools
- Slim velvet hangers to triple capacity
- Cascading hangers for vertical clothing storage
- Vacuum bags for off-season items
- Drawer dividers for smaller items
Studio-Specific Decluttering Approaches
Maintaining order requires ongoing systems:
The One-In-One-Out Rule
- For every new item, remove something similar
- Particularly important for clothing, decorative items
- Seasonal rotation schedule for clothes and accessories
- Digital alternatives for books, movies, and documents
Multi-Factor Decision Process
- Is it beautiful?
- Is it functional?
- Do I use it regularly?
- Does it serve multiple purposes?
- Is it worth the space it occupies?
Micro-Organizing Techniques
- Containerize similar small items
- Label systems for easy retrieval
- Color-coding for visual organization
- Regular “reset” sessions to maintain systems
Visual Inspiration Gallery
Modern Minimalist Studios
The minimalist approach to studio apartment design focuses on clean lines, limited color palettes, and intentional furnishings:
- Neutral color schemes with textural variation
- Hidden storage solutions that maintain clean sightlines
- Multi-purpose furniture with sleek profiles
- Strategic use of negative space
- Carefully curated decorative elements
Key Features: Platform bed with storage drawers, wall-mounted TV, floating shelves, modular seating, hidden office nook
Industrial Chic Studios
Embracing raw elements and architectural features:
- Exposed brick or concrete elements
- Metal finishes and fixtures
- Weathered wood accents
- Factory-inspired lighting
- Open shelving systems
Key Features: Pipe shelving units, vintage factory lighting, metal room dividers, leather seating, repurposed materials
Bohemian Cozy Studios
For those who favor eclectic, layered design for studio apartments:
- Rich jewel tones and pattern mixing
- Global-inspired textiles and art
- Plant-forward styling
- Layered lighting with warmth
- Collections displayed as art
Key Features: Daybed with abundant pillows, macramé room dividers, clustered plants, vintage finds, layered rugs
Budget-Friendly Studios
Achieving great studio apartment design without breaking the bank:
- Strategic investment pieces mixed with affordable finds
- DIY solutions for custom storage
- Upcycled furniture with fresh paint or hardware
- Removable wallpaper and temporary modifications
- Thrifted accessories with cohesive color scheme
Key Features: IKEA hacks, painted second-hand furniture, ingenious repurposing of everyday items, strategic use of contact paper, creative room dividers
Addressing Specific Studio Challenges
Designing for Micro Studios (Under 250 sq ft)
When space is extremely limited, every inch matters:
Furniture Priorities
- Comfortable sleeping solution that transforms
- Single multi-purpose table
- One comfortable seating option
- Absolute minimum cookware and dishes
Visual Techniques
- Mirrors strategically placed to double perceived space
- Consistent light color throughout
- Minimalist approach to decorative elements
- Clear furniture to reduce visual weight
Unique Solutions
- Ceiling-mounted clothing storage
- Projector instead of TV to eliminate furniture piece
- Under-bed kitchen storage for rarely used items
- Digital solutions to replace physical media and books
Managing Awkwardly Shaped Studios
Turn challenges into opportunities:
For Narrow Studios
- Furniture arrangement perpendicular to long walls
- Mirrors on narrow end walls
- Lighting that draws eye across width rather than length
- Division into “rooms” to break up bowling alley effect
For L-Shaped Studios
- Primary living area in main section
- Sleeping area tucked into the shorter segment
- Color or material changes at transition point
- Corner solutions that bridge both areas
For Studios with Unusual Angles
- Custom shelving to utilize awkward corners
- Reading or plant nooks in challenging spots
- Furniture placement that squares off angled walls
- Accent lighting to highlight interesting architectural features
Brightening Low-Light Studios
Combat dim conditions with these studio apartment design strategies:
Light-Maximizing Window Treatments
- Sheer curtains that provide privacy without blocking light
- Light-colored blinds or shades
- Mirrors positioned to reflect window light deeper into space
- Window film instead of curtains for privacy with maximum light
Paint and Surface Choices
- High-gloss paint for light-reflecting properties
- Light ceiling color regardless of wall color choices
- Metallic accents to bounce available light
- Glossy tile backsplashes in kitchen areas
Lighting Plan Intensification
- Layer multiple light sources
- Full-spectrum bulbs that mimic natural light
- Light art (LED canvases, string light features)
- Under-cabinet and under-shelf lighting
Budget-Friendly Studio Makeovers
Transform your space without breaking the bank:
$500 Studio Refresh
- Paint one accent wall
- Add strategic mirror placement
- Update lighting with plug-in options
- Introduce new textiles (duvet, pillows, curtains)
- Rearrange furniture for better flow
- Add plants for liveliness
$1000 Studio Transformation
- Invest in one quality multifunctional furniture piece
- Add area rugs to define zones
- Install temporary wallpaper or wall decals
- Upgrade window treatments
- Add plug-in sconces or pendant lights
- Introduce compact storage solutions
- Create statement gallery wall with framed art
Tools & Resources
Simplify your studio apartment design process with these helpful resources:
Online Room Planners
- Roomstyler: Free 3D room planning tool
- Planner 5D: User-friendly interface with extensive furniture library
- IKEA Room Planner: Especially useful if using IKEA furniture
- Floor Plan Creator: Simple app for basic layouts
Measurement and Planning Tools
- Laser measure tool for accurate dimensions
- Graph paper and scale ruler for manual planning
- Furniture templates for physical layout experimentation
- AR measuring apps for smartphone users
Budget Planning Resources
- Itemized budget spreadsheet template
- Price comparison apps for furniture shopping
- DIY tutorial resources for custom solutions
- Secondhand marketplace alerts for specific items
Expert Insights: Wisdom from Design Professionals
“The biggest mistake in studio apartment design is trying to fit traditional furniture into a non-traditional space. Embrace pieces specifically designed for small-space living instead of trying to make standard-sized furniture work.” – Miguel Rodriguez, Small Space Design Specialist
“Light creates space. In studios, I always recommend at least eight points of light distributed throughout the space, rather than relying on one central fixture.” – Jennifer Liu, Lighting Designer
“The most successful studio apartments I’ve designed maintain visual connections throughout the space while still creating distinct zones. Think division, not isolation.” – Thomas Wright, Interior Architect
“Consider your vertical space as actual square footage. Most people only use the bottom third of their walls—in a studio, you need to think all the way up to the ceiling.” – Aisha Johnson, Organization Expert
Frequently Asked Questions
How do I make my studio apartment feel bigger? Light colors, strategic mirror placement, and furniture with visible legs all contribute to a more spacious feel. Additionally, maintaining clear pathways of at least 30 inches for movement helps prevent a crowded sensation.
What’s the best bed solution for a studio apartment? This depends on your priorities and space. Murphy beds offer maximum floor space during the day but require wall clearance. Platform beds with storage utilize otherwise wasted space. Sofa beds provide dual functionality but may compromise on sleeping comfort unless you invest in a high-quality option.
How do I entertain in a studio apartment? Focus on flexible seating (floor cushions, nesting stools), expandable dining surfaces, and creating a dedicated “public zone” that doesn’t expose your sleeping area. Consider vertical food and drink stations to maximize floor space for guests.
Can I work from home effectively in a studio apartment? Absolutely! Prioritize a dedicated workspace with proper ergonomics, even if compact. Consider wall-mounted or foldable desk solutions, proper task lighting, and storage for work materials that can be closed away during off-hours.
How do I handle storage in a studio without built-in closets? Freestanding wardrobe systems, clothing racks (decorative or behind room dividers), under-bed storage, and furniture with integrated storage all help compensate for missing closets. The key is creating designated homes for everything and regularly editing your possessions.
Studio apartment design is ultimately about embracing constraints as creative opportunities. By thoughtfully analyzing your space, implementing strategic layouts, choosing appropriate furnishings, and maximizing storage potential, you can create a studio that feels both spacious and personal. Remember that the most successful studio spaces prioritize functionality while expressing individual style—proving that limited square footage doesn’t have to limit good design.
Would you like to share your own studio transformation journey? Comment below with your challenges and solutions!
[This guide is regularly updated with new studio apartment design trends and solutions. Last updated: April 2025]

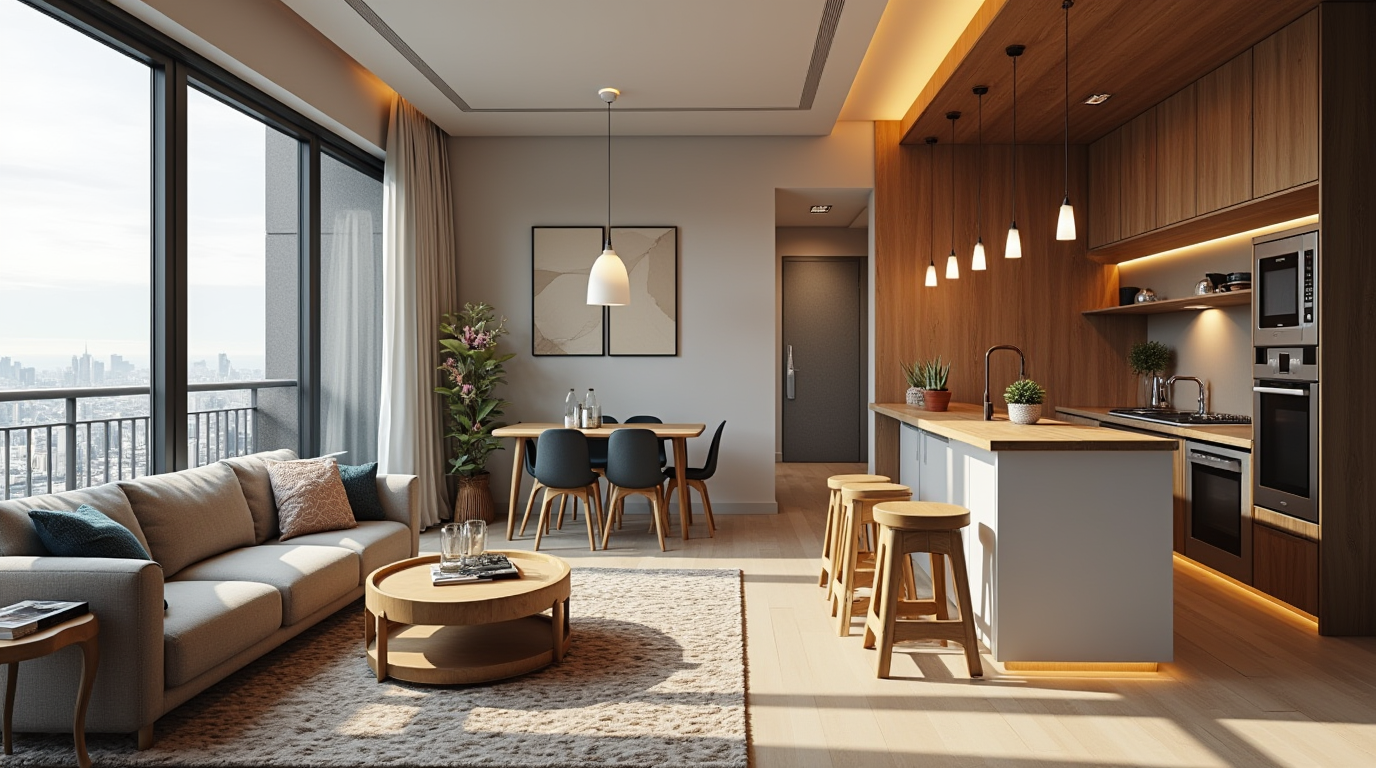
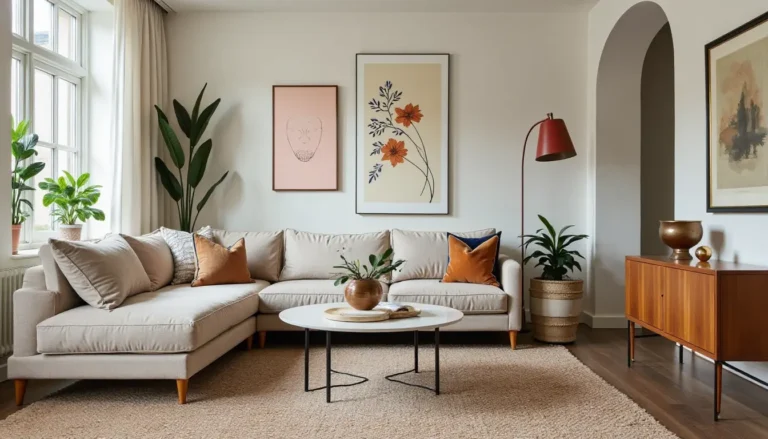
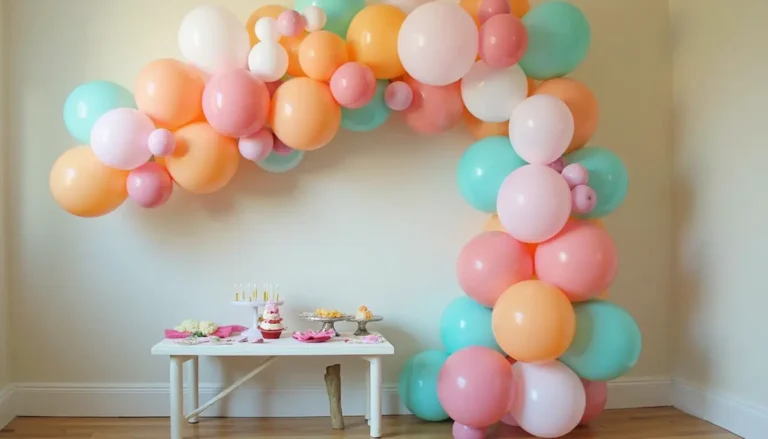


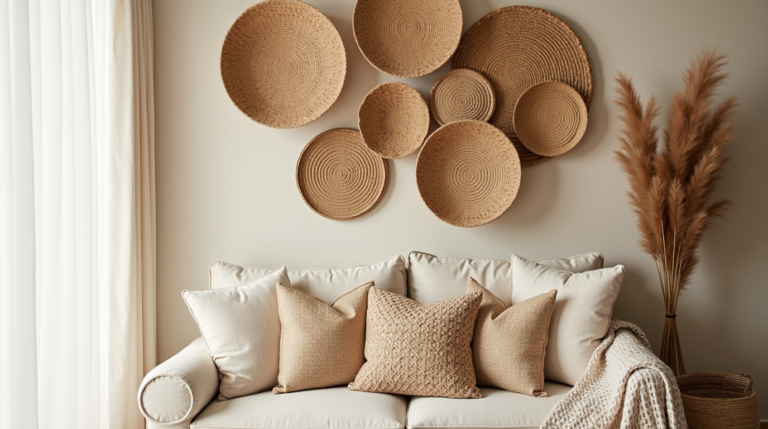
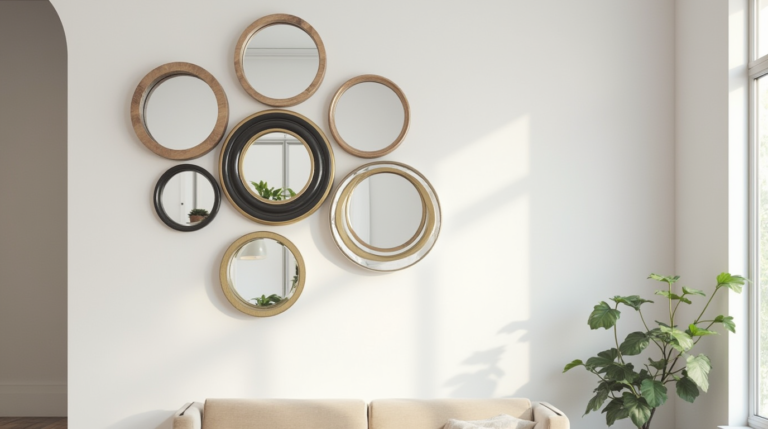
One Comment
Comments are closed.